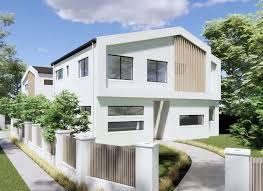Are Narrow Block House Designs the Smartest Aussie Urban Solution?
As Australian cities grow ever more densely populated, the great Australian dream of a quarter-acre block is being reshaped, quite literally.
The average block size for new houses in our capital cities has been shrinking for decades, with the Australian Bureau of Statistics highlighting a significant shift towards higher-density living.
This urban consolidation means that more and more homebuyers and builders are facing the challenge and opportunity of building on slender parcels of land.
So, how do we make the most of this modern reality?
The answer lies in embracing clever, purpose-built narrow block house designs. These innovative architectural solutions are specifically crafted to maximise space, light, and liveability on lots that are often less than 12.5 metres wide.
But what does it truly take to create a comfortable and functional home within these constraints?
Are narrow block house designs the key to sustainable urban growth without compromising on quality of life?
1. Prioritise Intelligent Spatial Planning and an Open-Concept Layout
The fundamental principle of any successful narrow block house design is the elimination of wasted space. Long, dark hallways and boxy, segregated rooms are the enemies of a comfortable slender home.
The most effective strategy is to adopt an open-plan living area that runs the length of the home, often positioned at the rear to connect seamlessly with the backyard. This creates a sense of spaciousness and allows light to penetrate deep into the floor plan. Bedrooms, bathrooms, and utility rooms are typically stacked along one side, serviced by a single, efficiently placed corridor.
This meticulous planning ensures every square metre is functional, making intelligent spatial planning the non-negotiable cornerstone of all effective narrow block house designs.
2. Build Up, Not Just Out, to Maximise Your Footprint
When your horizontal space is limited, the logical solution is to think vertically. Double-storey narrow block house designs are an exceptionally popular and practical choice in Australia.
This approach allows you to separate living zones from sleeping zones, a luxury that is difficult to achieve on a single level. A common configuration involves locating all bedrooms, a rumpus room, and a second living area on the first floor, while the ground floor is dedicated to open-plan living, dining, kitchen, and a guest bathroom.
Building upwards not only increases your overall floor area without sacrificing precious backyard space but also often provides better views, ventilation, and natural light, which are crucial for avoiding a cramped atmosphere.
3. Harness the Power of Clever Storage Solutions and Flexible Rooms
Clutter can quickly overwhelm a small home, so integrated storage is paramount. Think beyond freestanding wardrobes and bookcases.
Custom-built joinery, such as floor-to-ceiling cabinets, under-stair storage, bench seats with hidden compartments, and built-in shelving in recessed walls, can seamlessly contain belongings without encroaching on living areas.
Furthermore, embracing flexibility is key. Can a study nook double as a mini-library? Can a guest room also function as a home gym or media room?
Designing rooms with multiple purposes ensures that your narrow block house designs can adapt to your changing lifestyle needs over time.
4. Strategically Place and Size Windows to Flood the Interior with Light
Light is the magic ingredient that makes a small space feel large and airy. A well-considered fenestration strategy is critical.
This includes using large-format windows and sliding doors at the rear of the home to connect with the outdoors and draw in maximum light.
For rooms on the side boundary, where windows might be limited due to privacy or council regulations, solutions like highlight windows (placed high on the wall), skylights, and light wells can channel natural light deep into the centre of the home. The strategic placement of mirrors can also amplify this effect, reflecting light and creating an illusion of depth.
5. Seamlessly Connect the Indoor and Outdoor Living Areas
In the Australian climate, the backyard is often considered an additional living room. For narrow block house designs, this connection is not just a luxury—it’s a vital tool for expanding your perceived living space.
A well-designed alfresco area, deck, or paved courtyard that flows directly from the main living zone creates a cohesive indoor-outdoor experience. Using similar flooring materials inside and out can blur the boundary lines, making the entire area feel larger and more unified.
This extension of living space is essential for entertaining and family life, ensuring the home doesn’t feel confined.
From Sydney’s bustling suburbs to Melbourne’s inner-city corridors, the trend towards smaller lots is undeniable.
Yet, this shift does not have to mean a compromise on the quality of our homes. By embracing intelligent design principles—open planning, vertical building, clever storage, strategic lighting, and indoor-outdoor flow—we can create residences that are not only practical but also profoundly comfortable and inspiring.
The challenge of the narrow block has sparked a wave of architectural creativity, proving that a well-executed design can make a slender footprint feel incredibly spacious and luxurious.
So, as we look towards the future of our cities, the question remains: with such innovative solutions at our fingertips, could opting for a thoughtfully planned narrow block house design be the smartest property decision you ever make?













